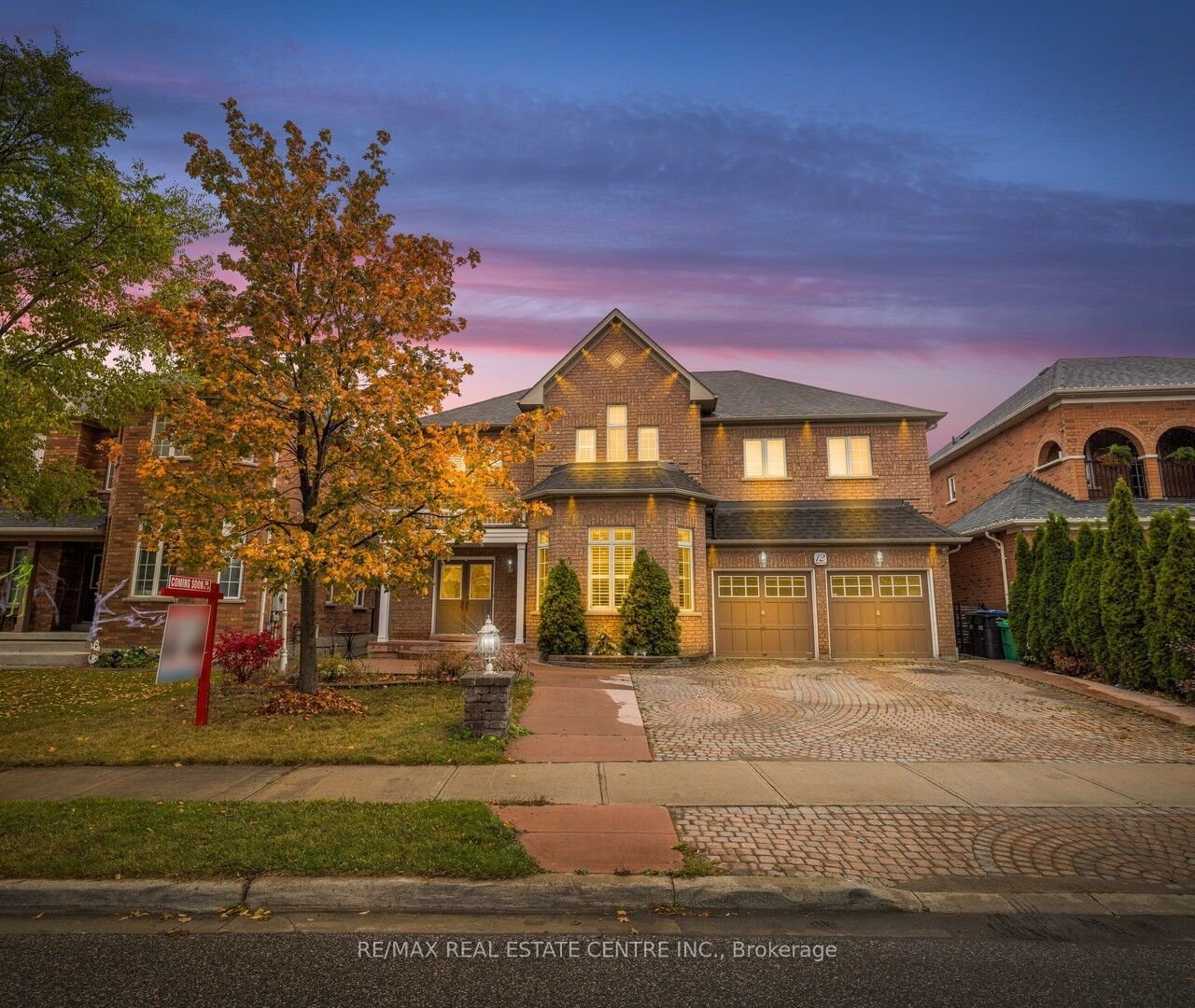$1,524,000
$*,***,***
4-Bed
4-Bath
3500-5000 Sq. ft
Listed on 3/28/24
Listed by RE/MAX REAL ESTATE CENTRE INC.
Don't Miss Out On This Immaculate 3550 Sq Ft Dream Home With A Wide Lot (55.28 Ft Frontage) In The Prestigious Castlemore Neighborhood. This One-of-a-kind Home Features Four Bedrooms With Four Washrooms. It Is An Absolute Show Stopper With Thousands Spent On Upgrades. The Open Concept Kitchen Boasts A Center Island, Huge Pantry, Granite Counter, And Backsplash. The Main Floor Includes Separate Living, Dining, And Family Room With Upgraded Hardwood Floors & Ceramic Tiles. The Upgraded Double Front Door Adds A Touch Of Elegance. The Laundry Is Conveniently Located On The Main Floor With A Backsplash. There Is No Carpet In The House. Also Extra Wide Hallway And Beautiful Foyer Open Above. The Home Also Features A Waffle Ceiling And Potlights. It Is Just Steps Away From Mount Royal And Catholic School.
S/S Fridge, Gas Stove ,Oven, B/I Dishwasher. Brand New Energy Efficient Washer & Dryer. Roof (2017)
W8177466
Detached, 2-Storey
3500-5000
8
4
4
2
Built-In
7
Central Air
Unfinished
Y
Brick
Forced Air
Y
$8,033.87 (2023)
85.85x55.28 (Feet)
